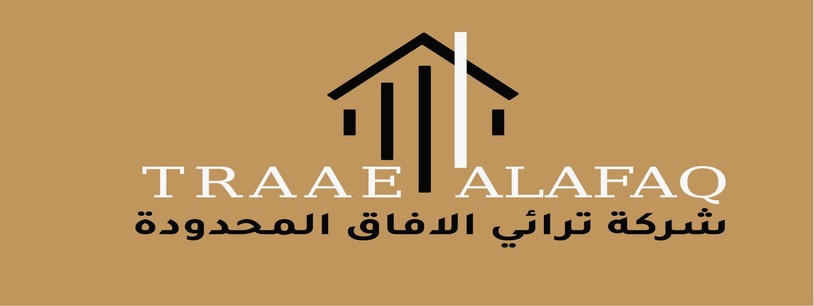Our Works
Our Works / Projects
Project: Project Management Building – New Yamama Cement Factory
Complete execution of the Project Management Building inside the new Yamama Cement Factory. Terai Al-Afaq handled the design of the interior spaces, full implementation, and management of supervision over all details, ensuring a practical, harmonious work environment suitable for both engineering and administrative tasks within the factory.
Execution Details:
-
Smart distribution of offices and meeting rooms
-
Design reflecting the industrial identity of the company
-
Interior finishes with practical materials suitable for the engineering work environment
-
Full supervision of all stages of execution and delivery
Location: Riyadh – New Yamama Cement Factory
Project: Cummins Arabia
In this project, we transformed a raw office space into a complete, modern work environment reflecting the identity of Cummins Arabia.
Execution Details:
-
Precise functional distribution of offices and meeting rooms
-
Design of flexible and practical work units
-
Balanced artificial lighting alongside natural light
-
Elegant and practical interior finishes
-
Full supervision of execution and quality assurance
Location: Riyadh – Al-Muqab
Project: Workforce Resources Company Office
A modern and integrated office that reflects professionalism, designed and executed to match the administrative work nature of Workforce Resources Company.
Execution Details:
-
Smart distribution design for administrative offices
-
Professional meeting room
-
Practical reception area
-
Neutral-colored interior finishes
-
Use of glass and transparent partitions to create an open environment
Location: Riyadh – Saudi Arabia
Project: Pro Land Health Products Store
Design and execution of Pro Land store specializing in health products, featuring a modern style blending elegance and nature.
Execution Details:
-
Wooden shelves in natural colors
-
Ceiling with hanging artificial plants
-
Comfortable display spaces
-
Thoughtfully distributed lighting
-
Harmonious mix of wood, stone, and lighting
Location: Riyadh – Northern Ring Road
Interior Design – Private Residential Apartment
This apartment was designed to be an elegant retreat that combines comfort and luxury, using warm neutral colors, practical space distribution, and custom-designed furniture.
Execution Details:
-
Comfortable living room with soft details
-
Open kitchen integrated with dining area
-
Subtle and harmonious lighting design
-
Balance of colors and materials between wood, copper, and soft surfaces
Location: Riyadh – Saudi Arabia
Classic Hall Design in a Palace in Riyadh
A royal guest hall with a classic luxurious design within a private palace in Riyadh.
Execution Details:
-
Classic carved wall details
-
Ceiling decorated with crystal chandeliers
-
Luxurious furniture in royal colors (gold and blue)
-
Design inspired by European royal palaces
Location: Riyadh – Private Palace
Project: Peerless Café
Design and interior execution of a youthful café with a modern and attractive style, featuring neon lighting and simple architectural touches.
Execution Details:
-
Modern design with neon lighting
-
Velvet chairs in youthful colors
-
LED-lit serving bar
-
Practical distribution of seating areas and equipment
-
Dark-colored floors matching the identity
Location: Riyadh – Saudi Arabia
Car Maintenance Center – The Technical Doctor Company
A comprehensive car maintenance center designed and executed with the highest technical specifications to serve luxury European cars. Focused on efficiency, quality of materials, and the highest operational standards.
Execution Details:
-
Modern industrial design with a spacious layout
-
Oil-resistant flooring
-
12 hydraulic lifts
-
Underground drainage network
-
Industrial LED lighting
-
Electronic roll-up doors
-
Administrative office and reception
-
Integrated color identity in details
Location: Riyadh – Al-Wadi District
